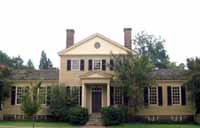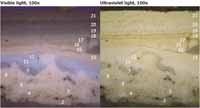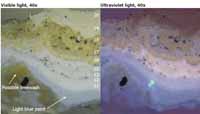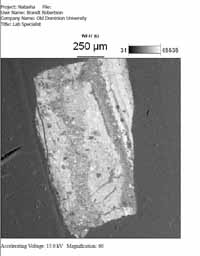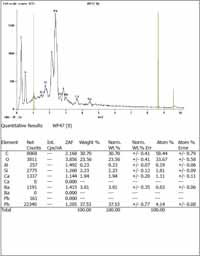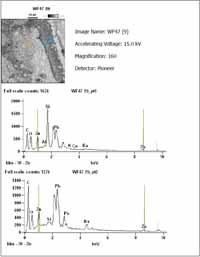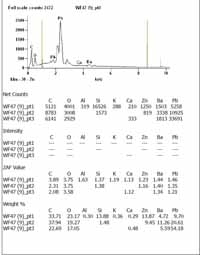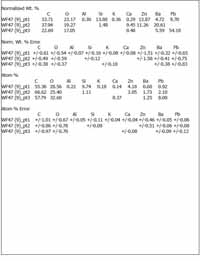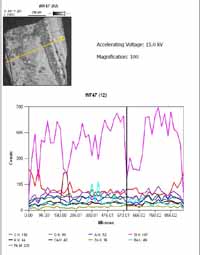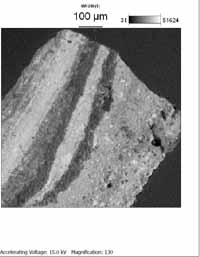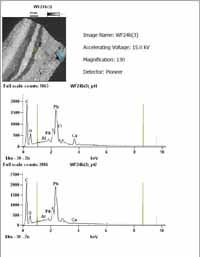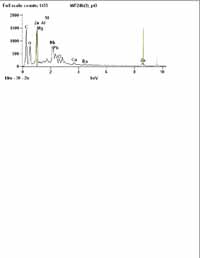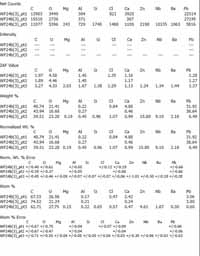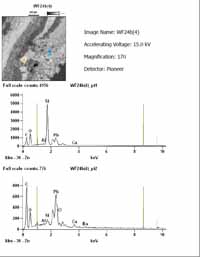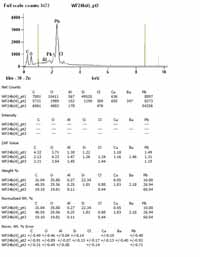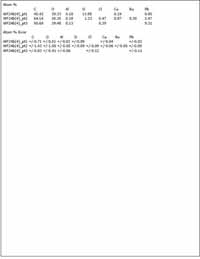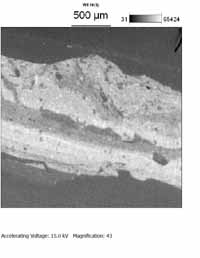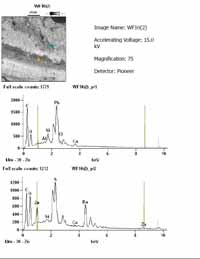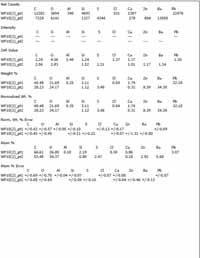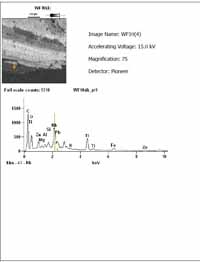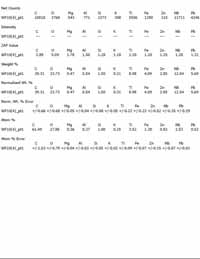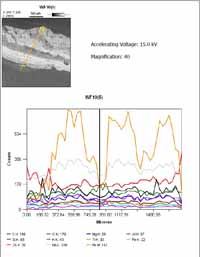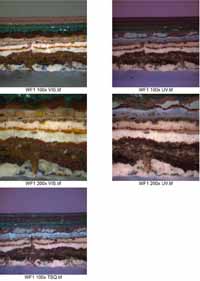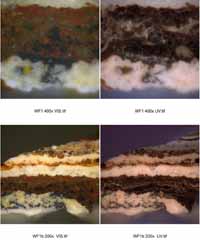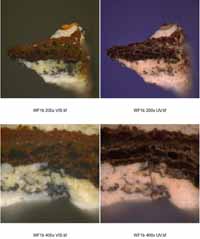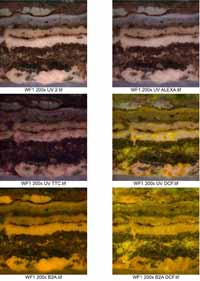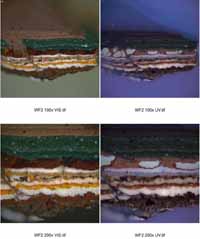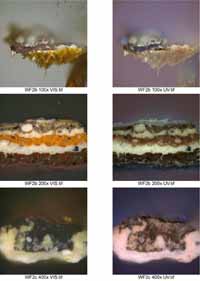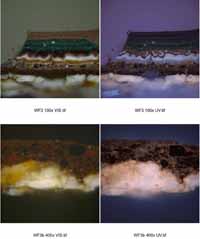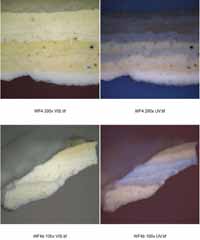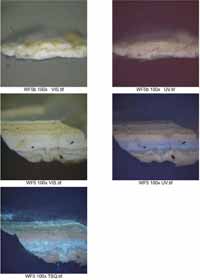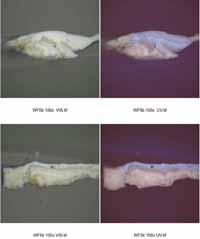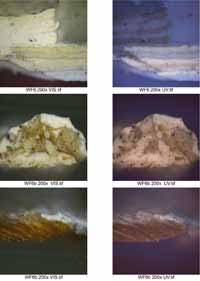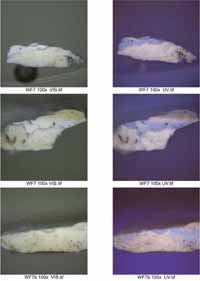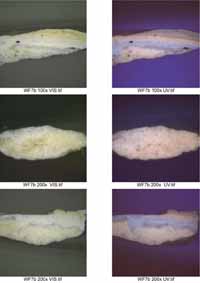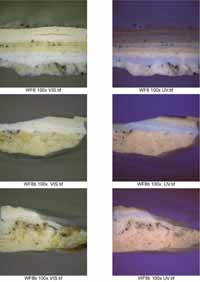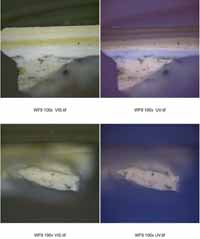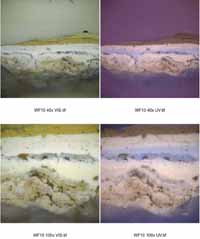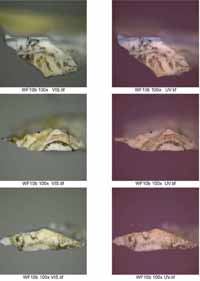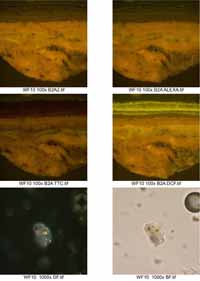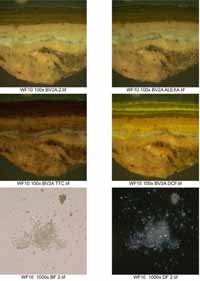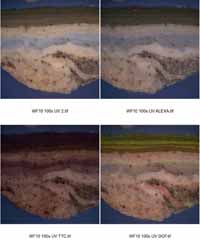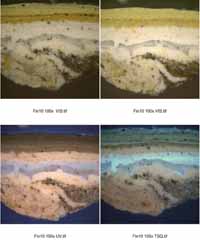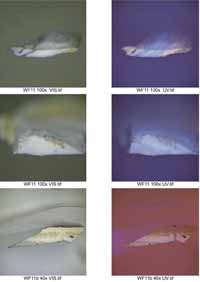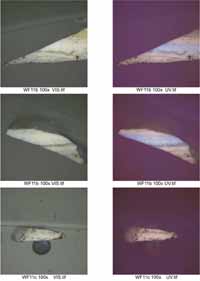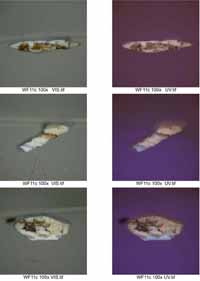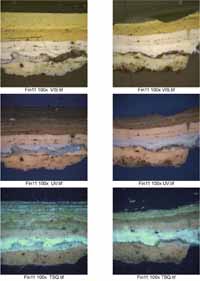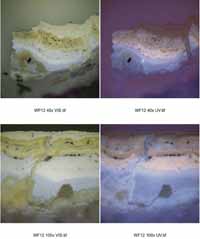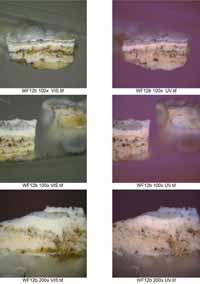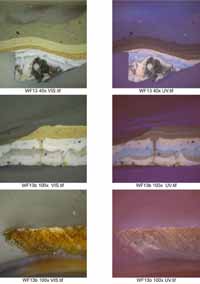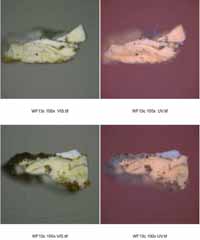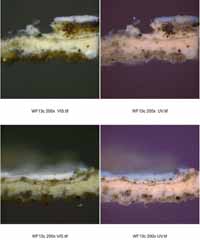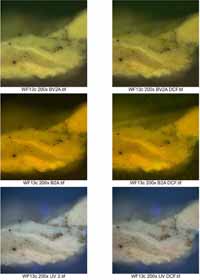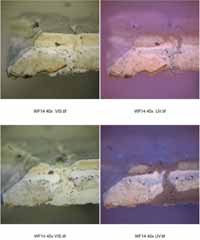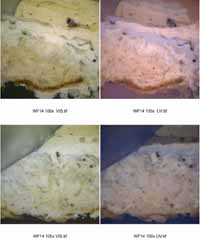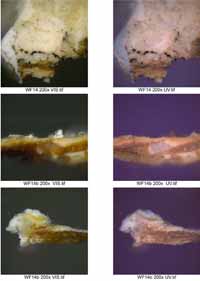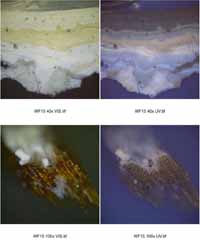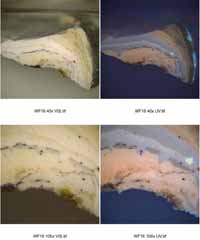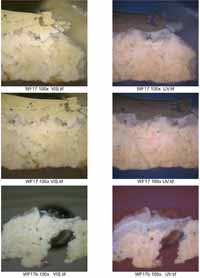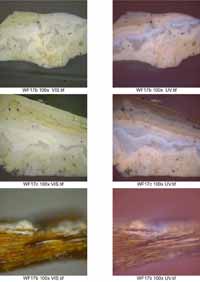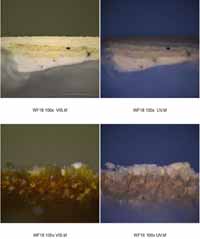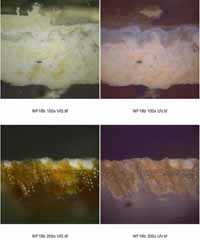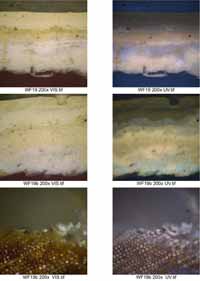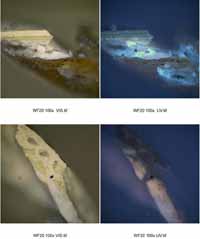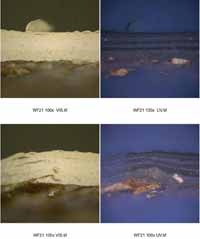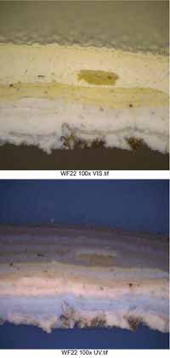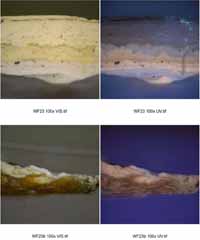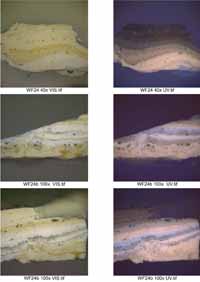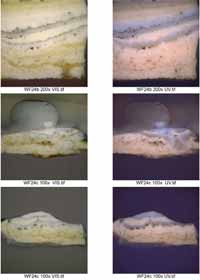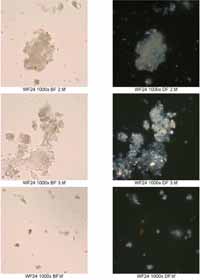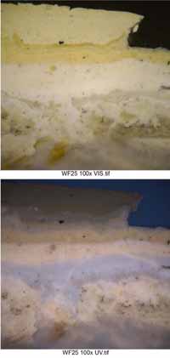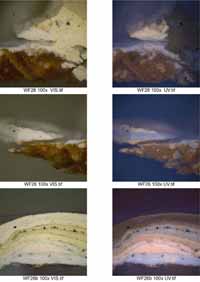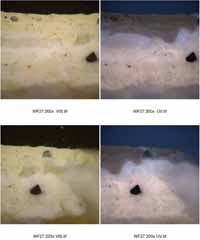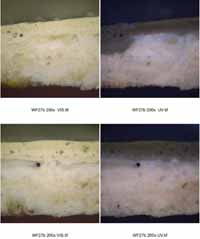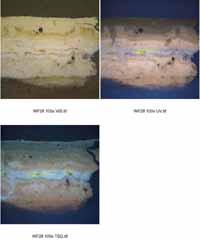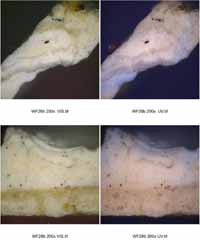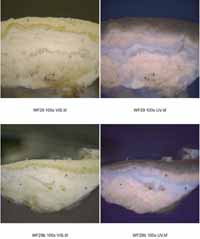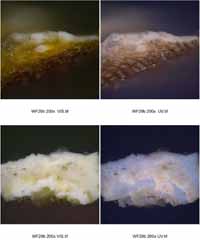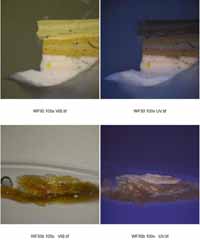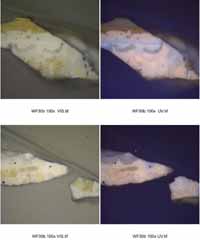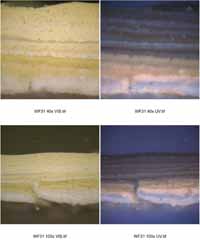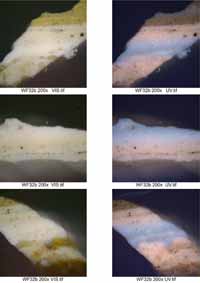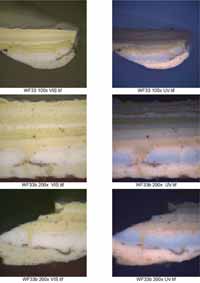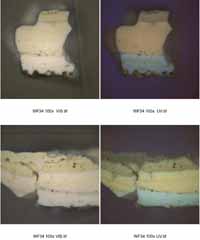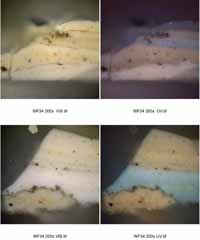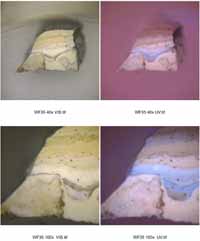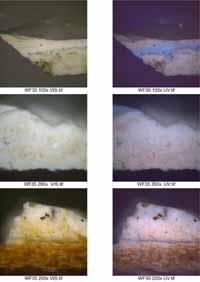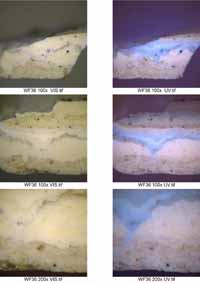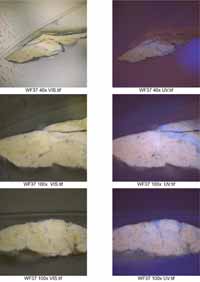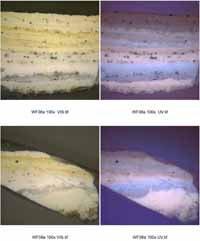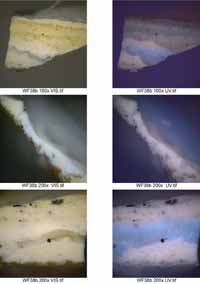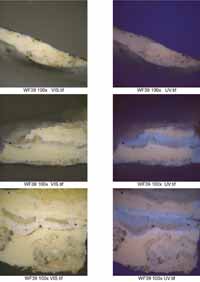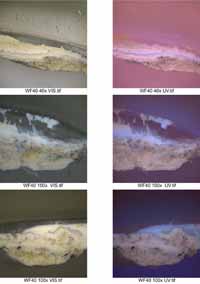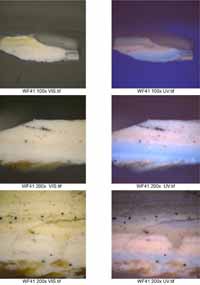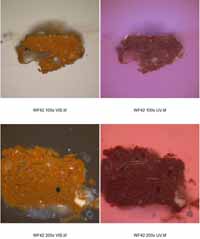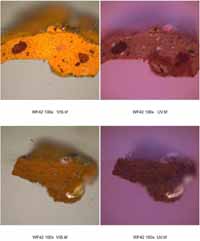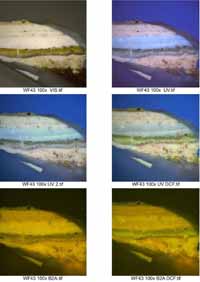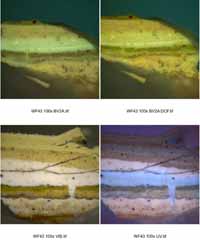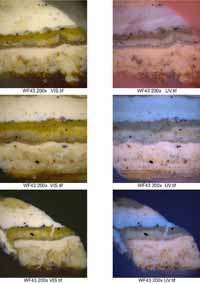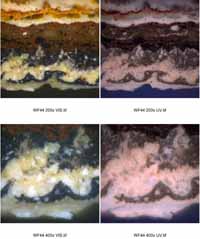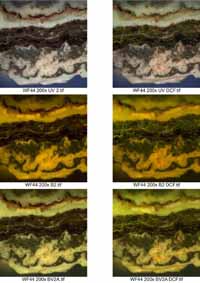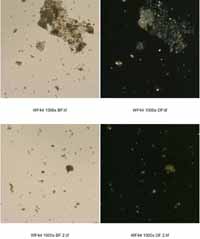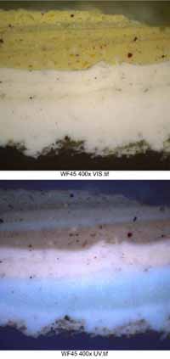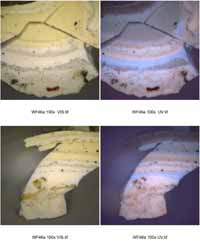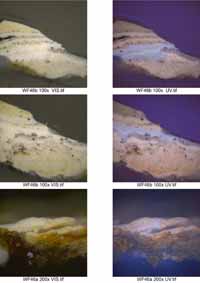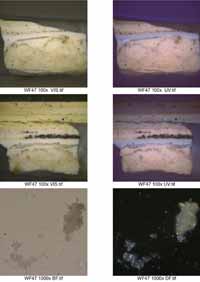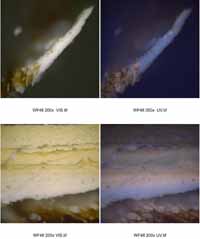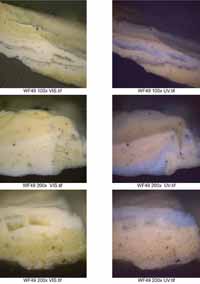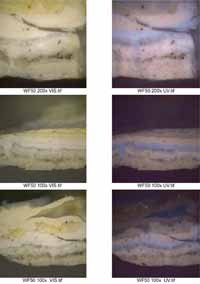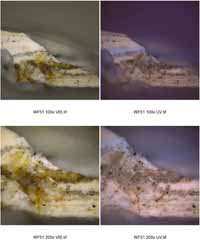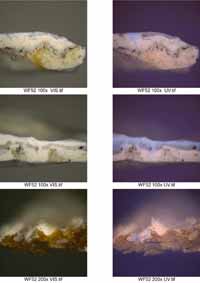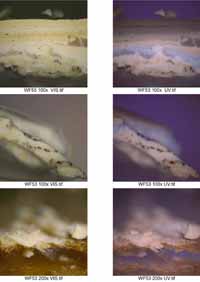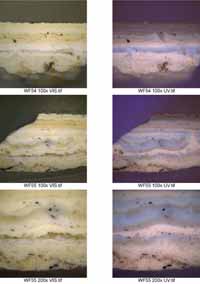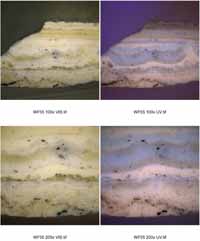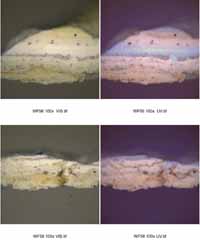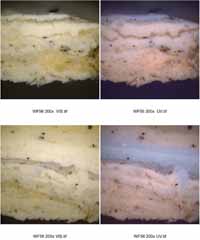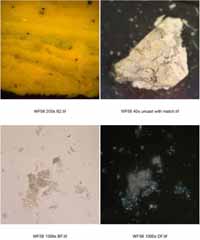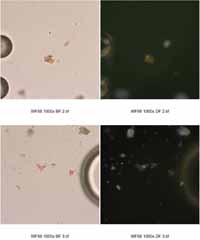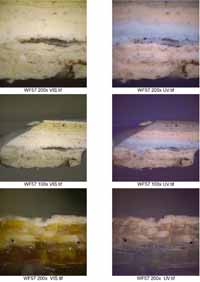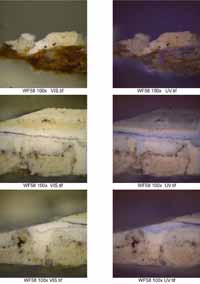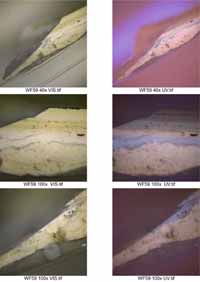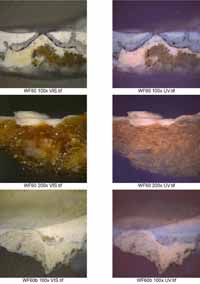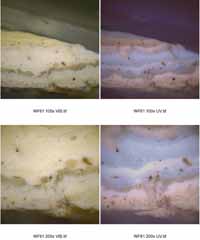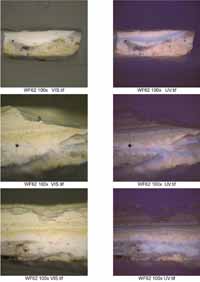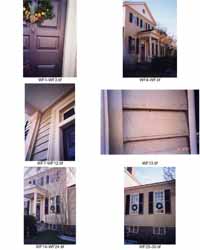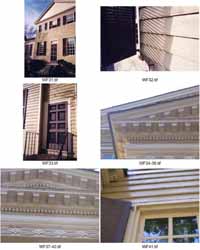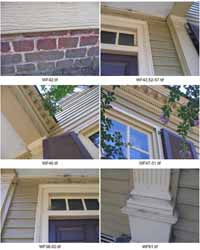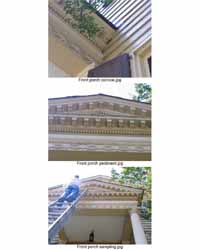Cross-Section Microscopy Analysis of Exterior Paints, William Finnie House (Block 2, Building 7)
Colonial Williamsburg Foundation Library
Research Report Series - 1730
Colonial Williamsburg Foundation
Library
Williamsburg, Virginia
2012
Cross-Section Microscopy Analysis of Exterior Paints
William Finnie House
(Block 2, Building 7)
Williamsburg, Virginia
Table of Contents
| Purpose | 1 |
| Previous Research | 1 |
| Historical Background | 1 |
| Sampling Procedures | 2 |
| Sampling Locations | 2 |
| Results of Cross-Section Analysis | 4 |
| Weatherboards | 4 |
| Door architraves | 8 |
| Window | 14 |
| Cornice | 16 |
| Front Porch | 17 |
| Door | 23 |
| Mortar | 26 |
| Results of Scanning Electron Microscopy with Elemental Dispersive Spectroscopy | 28 |
| Results of Binding Media Analysis with Fluorochrome Stains | 34 |
| Results of Pigment Identification with Polarized Light Microscopy | 41 |
| Results of Color Measurement | 43 |
| Conclusion | 46 |
| Appendix | |
| Sampling Memorandum | 48 |
| Cross-Section Preparation Procedures | 53 |
| Scanning Electron Microscopy Procedures | 53 |
| Binding Media Analysis Procedures | 53 |
| Pigment Identification Procedures | 54 |
| Color Measurement Procedures | 54 |
| Color Measurement Data | 55 |
| Scanning Electron Microscopy Data | 58 |
| Contact Sheets of Cross-Section Photomicrographs | 77 |
Cross-Section Microscopy Analysis of Exterior Paints
| Structure: | William Finnie House, Colonial Williamsburg Foundation |
|---|---|
| Requested by: | Edward A. Chappell, Director, Architectural Research Department |
| Conservator: | Natasha K. Loeblich, Architectural Paint Analyst, Architectural Research Dept. |
| Consultant: | Susan L. Buck, Ph.D., Conservator and Paint Analyst |
| Date: | June 2008 |
Purpose
The goal of this project is to use cross-section microscopy to identify the early finishes, if they are present, in exterior paint samples from the William Finnie House. A variety of techniques are used, including cross-section microscopy with reflected visible and ultraviolet light, pigment identification with transmitted polarized light microscopy, binder identification with fluorochrome staining, scanning electron microscopy with elemental dispersive spectroscopy, and colorimetry.
Previous Research
This report builds on an unfinished draft from 2004 by Peggy Olley, a Winterthur/University of Delaware Program in Art Conservation Graduate Fellow, on the exterior finishes of the Finnie House that was written as part of her third-year internship with Colonial Williamsburg under the supervision of Susan Buck.1 Mark Kutney, a former CWF conservator, also undertook a study of the exterior finishes in 2003, but his data could not be located.
Historical Background
It is not known exactly when the Finnie House was constructed, but a house of the same shape is drawn on this lot in the 1782 Frenchman's Map. Archeological investigations in the 1930s found no other foundations near the house that would indicate an earlier structure.2 The current name of the house comes from Quartermaster General Colonel William Finnie who is althought to have owned the land during the period of the Revolution. The insurance documents from 1801 suggest the house had achieved its current form by at least that date.3 The front porch may be of a slightly later date, but was added before 1801 when the house was insured. There are changes in the framing, windows, and weatherboards above the porch pediment that suggest that the porch is an addition. The property was purchased by Colonial Williamsburg in 1928 and was restored in 1932. At that time a southern wing dating to between 1806-1823 and extending off the back of the main block of the house was removed. Some restoration was undertaken on the front porch as well. The fretwork on the frieze was restored based on traces of original ornament and the freestanding columns that had been replaced with piers were changed back to columns.4
Sampling Procedures
Thirty-three exterior samples were taken from the Finnie House by Susan Buck in consultation with Edward Chappell on December 8, 2003. The samples were collected with a scalpel and placed in numbered bags corresponding to the recorded sample locations. These samples were cast in cubes labeled "Finnie" followed by a sample number. During the writing of her report, Olley recast material from samples ten and eleven in cubes labeled "Fin 10" and "Fin 11". These samples were initially photographed with 35mm color print film. For the purposes of this report, all of the previously cast sample cubes were rephotographed digitally and the digital image files were named "WF", followed by the sample number. Additionally, more material from several samples was recast in cubes labeled "WF" followed by the sample number. On July 27, 2007 twenty-nine additional samples were taken from the exterior by the author and Chappell. These samples were numbered beginning with WF34. The exact sample locations for all the sampled examined in this report are provided in the following table.
| Sample # | Location |
|---|---|
| WF1 | North (Front) door leaf, lower west corner of west panel, second from top, panel bevel |
| WF2 | North (Front) door leaf, upper east corner of east bottom panel, ovolo |
| WF3 | North (Front) door leaf, of west panel, second from top, 3" from bottom and 2" from side |
| WF4 | Front porch fluted pilasters, east pilaster, face inside 4th flute from the west, 2'8" above base |
| WF5 | Front porch fluted pilasters, middle of single flute on east face, 8" above base |
| WF6 | Front porch fluted pilasters, west pilaster, face of base, fillet below scotia 4" east of west side |
| WF7 | North (Front) door frame, face of east side just east of backband 3" below door head |
| WF8 | North (Front) door frame, face of east side just east of backband, 2" above door head |
| WF9 | North (Front) door frame, face of transom sash, upper east corner, ½" above the glass |
| WF10 | North (Front) of central block, weatherboards inside porch, second board down from top, 2" east of door architrave |
| WF11 | North (Front) porch, east pilaster, west fascia of cap, 1" back from corner |
| WF12 | North (Front) porch, east fascia inside porch, 1" out from pilaster, 1" above beaded corner |
| WF13 | North elevation, weatherboards 5" west of west porch pilaster, 5th board up from windowsill |
| WF14 | North (Front) porch, cornice on west side, fourth modillion back from front, lower north edge inside the curve |
| WF15 | North (Front) porch, cornice on west side, top of ovolo in cornice, 1' 10" back from front |
| WF16 | North (Front) porch, cornice on west side, north side of 16th dentil from front |
| WF17 | North (Front) porch, cornice on west side, cyma immediately below 13th dentil |
| WF18 | North (Front) porch, cornice on west side, frieze, 1' 6" back from front, 1" up from bottom |
| WF19 | North (Front) porch, cornice on west side, architrave face behind the fret, 1' 4" back from front, inside fret |
| WF20 | North (Front) porch, cornice on west side, face of the fret, immediately under #19 |
| WF21 | North elevation windows, north window frame, west window in main block, cavetto of sill, 6" from east end of sill |
| WF22 | North elevation windows, north window frame, projecting rectangular piece, east side, 6" above sill |
| WF23 | North elevation windows, north window frame, face of west jamb, in the bead 4" above sill |
| WF24 | North elevation windows, west window in main block, north sash, top rail 8" east of west side |
| WF25 | West wing, main cornice on north elevation, soffit east of 24th modillion from outer end |
| WF26 | West wing, main cornice on north elevation, left face of dentil near top of 24th modillion from outer end |
| WF27 | West wing, main cornice on north elevation, ovolo above dentils, 2" east of 24th modillion from outer end |
| WF28 | West wing, main cornice on north elevation, side of dentil immediately below 2" east of 24th modillion from outer end |
| WF29 | West wing, main cornice on north elevation, base of cyma, below 2" east of 24th modillion from outer end |
| WF30 | West wing, north elevation, second weatherboard from top, below 24th modillion from outer end between two windows |
| 3 | |
| WF31 | South elevation, left architrave for central door, approximately 4' up |
| WF32 | South elevation, weatherboard protected by right shutter for west window (left of door), eleventh board from bottom |
| WF33 | South elevation, east wing, board just left of door at joint with central portion of house (part of architrave) |
| WF34 | North elevation, porch cornice, north edge, 1st raking modillion on the left (east) end, inside the curve at the bottom |
| WF35 | North elevation, porch cornice, north edge, cymatium over second raking modillion block from east end |
| WF36 | North elevation, porch cornice, north edge, upper edge of fascia between 7th and 8th raking modillion |
| WF37 | North elevation, porch cornice, north edge, molding just above large bolection molding, below 10th modillion block from east |
| WF38 | North elevation, porch cornice, north edge, right side of 9th modillion block from east |
| WF39 | North elevation, porch cornice, north edge, soffit between 10th and 11th modillion block from east |
| WF40 | North elevation, porch cornice, north edge, fascia between 10th and 11th modillion block from east |
| WF41 | North elevation, west window in main block, inner beaded head at junction with plain outer frame, 6" from east end of frame |
| WF42 | North elevation, brickwork foundation on east wing, mortar over 5th brick from west, third course down, from line in bed join |
| WF43 | North elevation, main block, weatherboards in porch, 3rd down from roof of porch, 1" west of west side of door architrave |
| WF44 | North elevation, front door, upper west panel, underside of raised panel, on right side |
| WF45 | North elevation, main block, third weatherboard above west window, lower edge 6" west of entablature |
| WF46 | North elevation, porch cornice, west edge, fascia between 2nd and 3rd modillions from south, upper corner against 2nd modillion |
| WF47 | North elevation, west wing, east window, inner beaded head at junction with plain outer frame, west end of frame |
| WF48 | North elevation, west wing, east window, soffit of plain outer frame, 5" from west end |
| WF49 | North elevation, west wing, east window, upper sash, top rail, 6" from west end |
| WF50 | North elevation, west wing cornice, soffit 1" west of 16th modillion block from east |
| WF51 | North elevation, west wing cornice, fascia against 16th modillion block from east |
| WF52 | North elevation, front door, upper backband of frame, top of ovolo at intersection with fillet, 3" east of west end, above miter cut |
| WF53 | North elevation, front door, soffit above the transom, 3" east of west end |
| WF54 | North elevation, front door, west backband, outer edge of ovolo at intersection with fillet, 2' below head, below miter cut |
| WF55 | North elevation, front door, soffit of bar between door and transom, 2" east of west end |
| WF56 | North elevation, front porch, west pilaster capital, cavetto of astragal, east side 1" from south of corner |
| WF57 | North elevation, front porch, west pilaster capital, flat of west side, ½" above the sole flute |
| WF58 | North elevation, front door, top backband of frame at join with fillet. 2" west of east end |
| WF59 | North elevation, front door, east backband of frame at join with fillet, even with top of door leaf, below the miter cut |
| WF60 | North elevation, front door, east backband of frame at join with fillet, 1' below head, above miter cut |
| WF61 | North elevation, front porch, east pilaster base, top of scotia at intersection with fillet, 5" west of east end |
| WF62 | South elevation, door to east wing, face of west beaded frame adjacent to backband |
Results of Cross-section Microscopy Analysis
Surprisingly, some of the best samples with the most complete stratigraphies on the Finnie house came from the weatherboards on the north elevation that have as many as twenty-one generations of finish. The northern weatherboards have six generations of early lead white-based paints before a characteristic zinc white-containing layer was applied in generation seven. In cross-section there are large yellow and red pigment particles present in many of the early layers that were identified as yellow and red ochre with polarized light microscopy. There are also small black particles that appear to be lampblack, although these could also be embedded grime. The colored pigments are present in very low concentration but they would give the early paints a warmer and darker tone. Colorimetry indicated that the firstgeneration paint was actually a warm light gray in color, although it looks cream-colored in the magnified cross-sections. The colors of the other early paint layers were not measured but they are probably cream or light gray as well.
The weatherboards on the south elevation have only three early cream or light gray generations of paint. The first layer on the southern weatherboards seems to correspond to the second-generation paint on the northern weatherboards, based on the appearance of that layer in ultraviolet light. Either the southern weatherboards are slightly later, or earlier layers were lost due to wear. It is also possible that the rear elevation was not painted as often as the front in the early period.
Three door architraves were sampled for analysis, including the north front door, the south door on the main block, and the south door on the east wing. Of these, the northern door architrave has the most complete stratigraphy with five early cream or light gray layers, one less than found on the weatherboards. The front door architrave is either slightly later than the weatherboards, has layers lost through wear, or was not painted as often. Some of the early layers on the architrave also have a few colored pigments. The upper portion of the frame around the transom has the same stratigraphy as the rest of the architrave, which suggests the transom is contemporary with the door architrave. The south and southeast door architraves have one and three early cream or light gray layers respectively. Again, these door architraves are either later, have lost layers due to wear, or were not painted as often.
One window frame and one window sash yielded good early stratigraphies with six early cream or light gray paint generations. Thus, these elements are contemporary with the north elevation weatherboards. Not all of the windows were sampled, but the profile of the proven early sash and frame could be used to help date the others windows on site in the future.
On the north elevation, the cornice of the front porch and the west wing were sampled. The cornice of the west wing has six early, cream or light gray layers with some colored pigments before a characteristic zinc white-containing layer was applied. This suggests it is contemporary with the north elevation weatherboards. The cornice of the front porch also has six early layers, which reinforces the idea that it the porch is early, if not original. Inside the porch, the fascia on the reverse of the cornice yielded unusual layers not found in other samples that may be finishes applied to the ceiling of the porch.
Weatherboards
Six samples were taken from the weatherboards around the house. The weatherboards on the Finnie House show no signs of stripping and have at most twenty-one generations of paint. Samples WF10 and WF13 from the weatherboards on the north elevation share an identical stratigraphy. Sample WF32 from the weatherboards on the south elevation is missing two of the earliest layers, but otherwise has the same stratigraphy as the northern weatherboards.
5The samples from the front elevation both begin with six generations of cream or light gray paint that are separated by boundaries of grime. The early layers in most samples are jumbled and disrupted while the later layers are much more continuous. The house suffered a roof fire in 1900 and the heat from this fire might have caused the early layers to soften and blend. In the cross-sections on this page and the next, it is very difficult to make out the boundaries between the layers because of the deformations, but the cross-section on page 7 shows the boundaries more clearly.
Scanning electron microscopy was also used to examine the boundaries of the early paint layers in conjunction with visual and ultraviolet light microscopy. The results of that analysis are presented on page 28.
The early paints are somewhat coarse and have a few large yellow and red pigment particles and a few small black particles dispersed in the layers. The low concentration of pigments would make the paint slightly darker and warmer in tone than a plain lead white-based paint. There is only a small amount of colored pigment in each layer, but evidence of it was found in all the layers except generation six. Generation seven is a characteristic white paint that had a positive reaction for zinc (Zn2+) when the fluorochrome stain TSQ was applied. This layer must then date to 1845 or after when the pigment zinc white became commercially available for use in oil paint.1 Generations eight through eleven are missing from this cross-section.
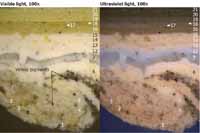 Sample WF10, north elevation of central block, weatherboards inside porch, second board down from top, 2" east of door architrave
Sample WF10, north elevation of central block, weatherboards inside porch, second board down from top, 2" east of door architrave
Samples from the weatherboards enclosed by the front porch have a disrupted early stratigraphy and some of the early paint layers are missing. In most samples from the house generation six is continuous, while the earlier layers are disrupted. It seems likely that some sanding might have been done before the sixth generation of cream-colored paint was applied.
In this weatherboard sample generation seven is thin, but it appears to be a gray paint with small red pigment particles instead of the white paint found in other samples. A similar reddish gray paint was also found on the door architrave of the south door on the east wing (see page 13).
Of all the samples taken from the house, only the weatherboards protected by the porch have evidence of the paints applied in generations eight through ten. In all the other samples from the house the stratigraphies skip from generation seven to generation eleven. These layers might have been lost due to wear in other locations and only survived on protected areas like the porch, or this might represent a time when the area enclosed by the porch was treated differently from the rest of the front elevation. Generation seven is a light gray paint which was also found on the rear door to the east wing. Generation eight is a light yellow layer with a bluish fluorescence. Generation nine is a dark yellow layer with a brown fluorescence. These two layers are somewhat translucent and might be resinous paints. When a fluorochrome stain that marks oils was applied these layers, they reacted strongly positive making it unlikely that they are limewashes (see page 38). There is some grime above all of these layers on the left side of the cross-section. The grime indicates that these are all separate generations.
Generations ten, eleven, and twelve are all white paints with blue fluorescence. Generations thirteen through fifteen are cream-colored paints with pinkish fluorescence. Generations sixteen through twentyone are modern dark yellow paints with little autofluorescence and probably synthetic binders. These paints are much darker in color than the original paints applied to the weatherboards. Generation sixteen is the first layer to have the current dull yellow color scheme. Because of the finely ground nature of this paint it is likely to date to the twentieth century, perhaps even to the restoration in the 1930s.
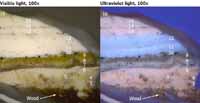 Sample WF43, north elevation, main block, weatherboards in porch, 3rd down from roof of porch, 1" west of west side of door architrave
Sample WF43, north elevation, main block, weatherboards in porch, 3rd down from roof of porch, 1" west of west side of door architrave
A portion of sample WF13 from the north elevation weatherboards is shown below with clearer evidence of the boundaries between the first six cream or light gray layers applied to the weatherboards.
 Sample WF13, north elevation, weatherboards 5" west of west porch pilaster, 5th board up from windowsill
Sample WF13, north elevation, weatherboards 5" west of west porch pilaster, 5th board up from windowsill
Only one sample was taken from the weatherboards on the south elevation. The cross-section has the same basic stratigraphy as the weatherboards on the north elevation, but there are only three early cream or light gray generations before the stratigraphy skips to generation eleven. The first three cream or light gray layers seem to correspond to generations two, three, and four in samples from the northern weatherboards, based on their appearance in ultraviolet light. Either the southern weatherboards are later or some layers wore off. It is also possible that the rear elevation was not painted as often as the front elevation.
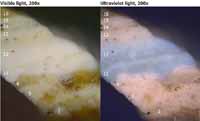 Sample WF32, south elevation, weatherboard protected by right shutter for west window (left of door), eleventh board from bottom
Sample WF32, south elevation, weatherboard protected by right shutter for west window (left of door), eleventh board from bottom
Door Architraves
Several samples were taken from door architraves on the house, including three from the front door on the north, one from the central rear door, and one from the rear door on the east wing. The most complete samples were taken from the north, front door architrave. This element has five early cream or light gray layers as compared with the six layers found on the most complete samples from the north elevation. There is no substrate in these samples so it is possible that the first generations of cream or light gray paint is simply missing from the samples.
Generation seven is the white paint containing zinc white found in most other samples. Generations eight through ten are missing, but above this the generations are similar to those found elsewhere. Generation sixteen is lighter on the architrave than on the weatherboards (see page 5) so this is probably when the two-tone color scheme on the house began.
 Sample WF53, north elevation, front door, soffit above the transom, 3" east of west end
Sample WF53, north elevation, front door, soffit above the transom, 3" east of west end
It is possible to find some scattered colored pigments in the early layers on the door architraves. As found in other samples, the concentration of colored pigments is very low, but the presence of these pigments suggests that the door architrave was originally painted to match the weatherboards since both elements are painted with the same cream or light gray paint with a few yellow, red, and black pigments.
 Sample WF7, north (Front) door frame, face of east side just east of backband, 3" below door head
Sample WF7, north (Front) door frame, face of east side just east of backband, 3" below door head
There is some question whether the transom is original to the north front door. Sample WF8 from the architrave around the transom window and sample WF9 from the transom sash both have identical stratigraphies to the rest of the door architrave, with only five early cream or light gray layers before a zinc white-containing layer is applied in generation seven. This suggests that the transom is, indeed, original to the front door.
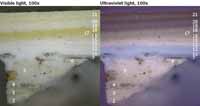 Sample WF9, north (front) door frame, face of transom sash, upper east corner, ½" above the glass
Sample WF9, north (front) door frame, face of transom sash, upper east corner, ½" above the glass
 Sample WF8, north (front) door frame, face of east side just east of backband, 2" above door head
Sample WF8, north (front) door frame, face of east side just east of backband, 2" above door head
A sample from the architrave of the rear door on the south elevation of the main block has only remnants of a cream or light gray paint before the stratigraphy skips to generation eleven. The first cream or light gray paint has impressions of wood fibers in it, so it was directly against the wood. Either earlier paints have been lost or this architrave is not original. There was an addition added to the rear of the main block of the house that would have covered this door and this may have necessitated changes to this architrave. The finish history suggests the current door architrave may have been added in 1932 during the restoration of the house and the removal of the rear wing. Interestingly, this sample has three more generations of modern paint than the other exterior samples.
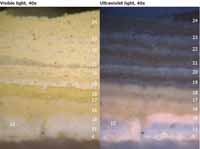 Sample WF31, south elevation, left architrave of central door, approximately 4' up
Sample WF31, south elevation, left architrave of central door, approximately 4' up
Sample WF33 was taken from the wide left side of the architrave of the rear door on the east wing where it abuts the main block of the house. This architrave only has evidence of at most three layers of early cream or light gray paint, as shown in the cross-section below. The sample fractured, but there is a bit of wood substrate embedded in the first paint layer. Either this architrave is slightly later than the front door on the north elevation or the other early layers were lost to weathering.
Generation seven in the samples from this door has a gray layer that is colored with small red pigments. This reddish-gray paint would have contrasted with the white paint applied in this generation to other elements so this is probably an example of a decorative scheme. Interestingly, this paint is also found on the weatherboards enclosed by the front porch (see page 6) but not on the front door architrave.
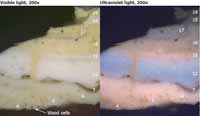 Sample WF33, south elevation, east wing, board just left of door at joint with main block
Sample WF33, south elevation, east wing, board just left of door at joint with main block
The cross-section below is also from the frame of the south door to the east wing. It shows the same red-pigmented gray paint that is found only on the rear door to the east wing, the front door architrave, and the weatherboards enclosed by the front porch.
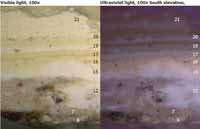 Sample WF62, south elevation, door to east wing, face of west beaded frame adjacent to backband
Sample WF62, south elevation, door to east wing, face of west beaded frame adjacent to backband
Windows
Most of the window samples begin with a disrupted wood surface and remnants of generation six so earlier layers were probably lost. However, the frame of the east window on the north elevation of the west wing has evidence of a complete stratigraphy of early paint layers, indicating that it is contemporary with the weatherboards on the north elevation. As shown in the sample below, there are six early cream or light gray paint layers under the zinc white-containing paint in generation seven.
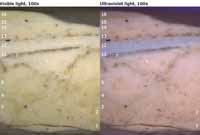 Sample WF47, north elevation, west wing, east window, inner beaded head at junction with plain outer frame, west end of frame
Sample WF47, north elevation, west wing, east window, inner beaded head at junction with plain outer frame, west end of frame
One sample was also taken from a sash that has a full early stratigraphy with six early generations of cream or light gray paint like the north elevation weatherboards. As with the weatherboard samples, there is evidence here of some colored pigment particles embedded in the early generations. Above generation five on the sash is a white paint that appears to contain zinc white pigment, which would indicate that it postdates 1845. This layer was not found on other window samples and is probably a later layer that flowed down a crack in the layers above. It does seem to have an appearance and color similar to generation seven.
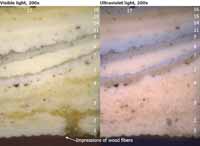 Sample WF24, north elevation windows, west window in main block, north sash, top rail 8" east of west side
Sample WF24, north elevation windows, west window in main block, north sash, top rail 8" east of west side
Cornice
During sampling work on-site it was noted that the west wing cornice on the north elevation appeared to have been partially scraped, but still retains significant paint accumulation in places. Several samples were taken from the north cornice of the west wing that suggest it was painted with six generations of cream or light gray paint early on. Thus, the evidence suggests that the cornice is contemporary with the weatherboards on the north elevation which also have six early cream or light gray paint layers.
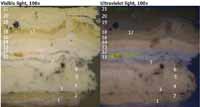 Sample WF28, north elevation, west wing, cornice, near soffit east of 24th modillion from outer end, side of dentil
Sample WF28, north elevation, west wing, cornice, near soffit east of 24th modillion from outer end, side of dentil
Front Porch
Several samples were taken from the front porch. The cross-sections below are from the east and west pilasters. The samples have a full stratigraphy beginning with six generations of early cream or light gray paint. There are impressions of wood fibers in the underside of the first generation in the upper set of cross-sections so this layer was applied directly to the wood. The later generations of paint are similar to those found in most samples from the house. Importantly, the samples from the porch suggest that it is contemporary with the rest of the house and not a later addition.
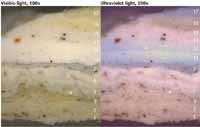 Sample WF56, north elevation, front porch, west pilaster capital, cavetto of astragal, east side 1" from south of corner
Sample WF56, north elevation, front porch, west pilaster capital, cavetto of astragal, east side 1" from south of corner
 Sample WF11, east pilaster of front porch, west fascia of cap, 1" back from corner
Sample WF11, east pilaster of front porch, west fascia of cap, 1" back from corner
Several samples taken from the cornice on the west side of the front porch also support the theory that the porch is original. Sample WF14 from one of the modillion blocks has the most complete stratigraphy of all the samples. The cross-sections seem to show that the front porch cornice has six early generations before a zinc white-containing paint was applied.
The first-generation paint appears darker in this sample than in other locations. This might suggest that the front porch was picked out in a different color from the rest of the house, or this color difference could be accidental. For example, the paint could have darkened with the application of an oil varnish that later darkened. As seen on other samples, the early cream or light gray layers are jumbled together which might be evidence of the paints softening and reforming under the high heat from fire exposure.
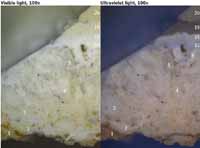 Sample WF14, west side of front porch cornice, fourth modillion back from front edge, lower north edge inside the curve
Sample WF14, west side of front porch cornice, fourth modillion back from front edge, lower north edge inside the curve
The cross-section below shows more evidence of the darker paint found in generation one on the modillion block of the porch cornice. This layer has a translucent brown material above it that has a muted autofluorescence. This layer could be an oil varnish that saturated and darkened the paint which would explain why this layer has very little fluorescence when viewed with reflected ultraviolet light.
Trapped in the wood substrate are pockets of a resin sealant applied to prepare the wood for painting.
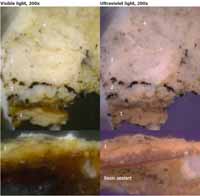 Sample WF14, west side of front porch cornice, fourth modillion back from front edge, lower north edge inside the curve
Sample WF14, west side of front porch cornice, fourth modillion back from front edge, lower north edge inside the curve
Another sample from the base of the east pilaster on the porch also has an unusual tan material between generations three and four that was also found in a few other samples from around the front porch. The other samples with this tan material are samples WF11 from a pilaster cap, WF12 from the inner cornice fascia of the porch, WF57 from a pilaster capital, and WF60 from the front door backband. The tan material appears at about the same place in the stratigraphy in all these samples. However, this material does not appear to be a paint. Instead, it might be a dirty, flatted varnish layer or a pocket of grime accumulation. The unidentified material might also be a wood filler applied in a later repair.
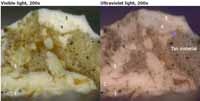 Sample WF6, west pilaster of front porch, face of base, fillet below scotia 4" east of west side
Sample WF6, west pilaster of front porch, face of base, fillet below scotia 4" east of west side
One sample was taken from the fascia inside the porch that has several unusual layers not found in other samples. These may be finishes applied to the plaster ceiling of the porch which were intentionally or accidentally carried over onto the adjacent trim. The upper set of cross-sections on this page has evidence of a coarse tan layer in generation one with a bluish autofluorescence that may actually be a limewash or other coating applied to the plaster ceiling of the porch. The lower set of cross-sections from the same location have a similar limewash-like coating, as well as a finely-ground light blue paint below generation eleven. Again, both of these coatings are probably ceiling finishes since they are not present in other samples from the porch or elsewhere on the house.
 Sample WF12, east fascia inside porch, 1" from pilaster, 1" above beaded corner
Sample WF12, east fascia inside porch, 1" from pilaster, 1" above beaded corner
One other sample from the front porch frieze has a complete early stratigraphy. In this sample the generation one, warm light gray paint is not as dark as found in the other samples. This supports the theory that the darkened color of the first-generation paint on the modillion shown on page 19 is accidental and that elements on the porch were not originally picked out in a different color from the rest of the north elevation.
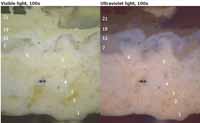 Sample WF18, west side of front porch cornice, frieze, 1'6" back from the front, 1" up from bottom
Sample WF18, west side of front porch cornice, frieze, 1'6" back from the front, 1" up from bottom
Front Door
The three samples taken from the front door indicate this element is early and probably original. It has a significant accumulation of finishes and its early coarsely ground paints are consistent with an eighteenth-century element. The first and second generations are composed of cream-colored base coats, that may have been applied in two coats, and dark gray finish coats. In both generations the dark gray paint is very worn and discontinuous and has blended with the primer in places. Above the dark gray paints are the remains of plant resin varnishes with bluish fluorescence (identified by their appearance in reflected fluorescent light) that would have made these layers glossy and more durable. Generations three, four, five, and six are dark red-brown paints with remnants of autofluorescent plant resin varnishes. These might be somewhat similar in color to the current door paint color. Generations three and four are coarse dark red-brown paints that appear to have been pigmented with clumps of red and black pigments. Generation five is a finer brown paint also with an autofluorescent varnish. Generation six is a red-brown paint with large clumps of red pigments Generation seven is faux graining scheme with a cream-colored base coat, red-brown glaze, and plant resin varnish. In generations eight through ten, this decorative treatment was refreshed with three more plant resin varnish applications, each separated by a thin layer of grime.
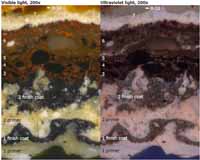 Sample WF44, north elevation, front door, upper west panel, underside of raised panel
Sample WF44, north elevation, front door, upper west panel, underside of raised panel
In some of the cross-sections there was evidence of large yellow pigments embedded in generation one. These are similar to the yellow pigments found in the early warm light gray paint on the exterior of the house. Perhaps the same paint was used as a primer on the door before it was covered by the dark gray finish coat.
This cross-section also shows more detail of the plant resin varnish over the dark gray paints of generation two and generation five. This cross-section is missing generation three.
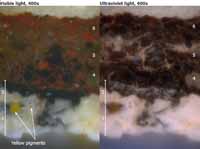 Sample WF1, north leaf of front door, lower west corner of west panel, second from top, on panel bevel
Sample WF1, north leaf of front door, lower west corner of west panel, second from top, on panel bevel
Generation eleven is probably a graining scheme composed of an orange paint, red glaze, and plant resin varnish. Generation twelve has a light pink base coat with a brown glaze. Generation thirteen consists of a coarse brown paint with a finer pinkish-brown finish coat. Generation fourteen is a somewhat translucent pinkish-brown paint that may have been applied in two coats. This generation also has a bluish autofluorescence and appears to contain zinc white. Generation fifteen consists of a white base coat, a thin red glaze, and bluish fluorescent plant resin varnish. In generation sixteen a coat of dark shellac (identified based on its appearance in ultraviolet light) was applied probably to refresh. The shellac flowed into cracks in the earlier varnish and later the shellac also became cracked with age allowing some of the green paint from generation seventeen to flow into it. Generations eighteen through twenty are dark green paints and generations twenty-one and twenty-two are modern brown paints. The appearance of the green paint in generation seventeen suggests it might be contemporary with the dull yellow paint applied to the trim in generation sixteen.
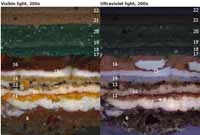 Sample WF2, north leaf of front door, upper east corner of east bottom panel, ovolo
Sample WF2, north leaf of front door, upper east corner of east bottom panel, ovolo
All the door samples share a similar stratigraphy, however, sample WF3 from the face of one of the panels is missing several generations. It seems likely that these layers were lost since the face of the panel probably received more wear than the corners of the panels where the other two samples were taken.
Mortar
A sample was taken from the mortar between the bricks on the on the north foundation wall of the east wing where there was evidence of red coatings. The red material has nearly worn away, but it is fairly thick where it pooled in some areas. In the cross-sections from the samples there was evidence of a red coating and a dark orange coating. Since neither of these appear together it is not possible to tell which coating is earlier. Both the red and orange material have almost no fluorescence and are not translucent, which suggests that they are not traditional limewashes. Instead, the coatings are very opaque and thickly applied. They may be modified or synthetic finishes applied at some point to disguise the mortar joints.
Neither coating has an appearance consistent with an eighteenth-century paint or limewash. Although there are some large clumps of pigment, for the most part the coatings appear finely ground and possibly date to this century. The orange coating may have been applied in two coats since in reflected ultraviolet light it has areas with different colored autofluorescence.
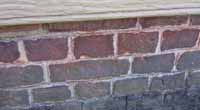 Location of sample WF42 from the mortar on the north foundation wall of the east wing showing remains of red finish
Location of sample WF42 from the mortar on the north foundation wall of the east wing showing remains of red finish
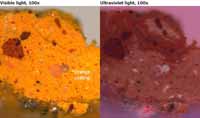 Sample WF42, north elevation, brickwork foundation on east wing, mortar over 5th brick from west, third course down, from line in bed join
Sample WF42, north elevation, brickwork foundation on east wing, mortar over 5th brick from west, third course down, from line in bed join
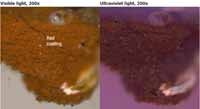 Sample WF42, north elevation, brickwork foundation on east wing, mortar over 5th brick from west, third course down, from line in bed join
Sample WF42, north elevation, brickwork foundation on east wing, mortar over 5th brick from west, third course down, from line in bed join
Results of Scanning Electron Microscopy with Elemental Dispersive Spectroscopy
In order to better understand the stratigraphy of the early generations of paint, three samples with evidence of early layers were taken to the Applied Research Center (ARC) at the Department of Energy Thomas Jefferson National Accelerator Facility in the Jefferson Center for Research and Technology, in Newport News, Virginia. The cast samples were sputter coated with a gold palladium mixture prior to analysis with the help of Olga Trofimova, Laboratory and Research Technician at the College of William & Mary. The scanning electron microscopy with elemental dispersive spectroscopy (SEM-EDS) analysis was done by Brandt Robertson, Lab Specialist with Old Dominion University.
SEM-EDS backscattered electron images were created of a few samples that show the cross-sections in gray scale. In these images, elements with higher atomic numbers are lighter in color and elements with lower atomic numbers are darker. Thus, layers with a large organic component like varnishes appear dark while paints with significantly quantities of lead white pigment appear much lighter. Because the backscattered electron images remove color and instead show differences in elemental composition this technique can make the differences in finish layers more apparent, and, by extension, the boundaries between the layers can become more apparent. Since many cross-sections from the Finnie house have jumbled early layers with similar cream or light gray paints, the SEM-EDS backscattered electron images were used to more clearly define the number of early layers in a few key cross-sections. The SEM-EDS images on the next three pages show the early layers as different shades of gray which, in conjunction with the visible and ultraviolet light images, makes the boundaries between the layers more clear.
This analysis was applied to key cross-sections from the window and the weatherboards. In all three cases, the SEM-EDS analysis indicated that there were indeed six early cream or light gray layers present in the cross-sections. Since this is the same number of early layers found on elements from the porch, the SEM-EDS analysis supports the theory that the porch is original.
29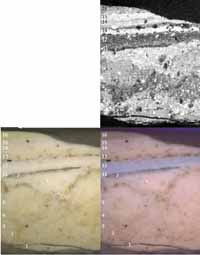 Sample WF47, north elevation, west wing, east window, inner beaded head at junction with plain outer frame, west end of frame
Sample WF47, north elevation, west wing, east window, inner beaded head at junction with plain outer frame, west end of frame
Clockwise from top right:
SEM-EDS backscattered electron image
(60x magnification and 15kV energy)
Ultraviolet light (100x magnification)
Visible light (100x magnification)
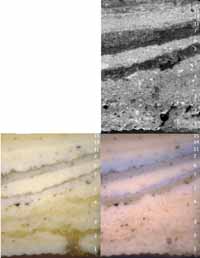 Sample WF24, north elevation windows, west window in main block, north sash, top rail 8" east of west side
Sample WF24, north elevation windows, west window in main block, north sash, top rail 8" east of west side
Clockwise from top right:
SEM-EDS backscattered electron image
(130x magnification and 15kV energy)
Ultraviolet light (200x magnification)
Visible light (200x magnification)
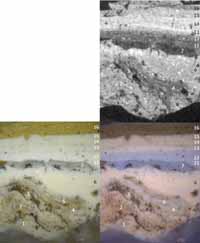 Sample WF10, north (front) of central block, weatherboards inside porch, second board down from top, 2" east of door architrave
Sample WF10, north (front) of central block, weatherboards inside porch, second board down from top, 2" east of door architrave
Clockwise from top right:
SEM-EDS backscattered electron image
(43x magnification and 15kV energy)
Ultraviolet light (100x magnification)
Visible light (100x magnification)
SEM-EDS analysis was also used to do specific spot analyses of the elemental composition in certain layers and a line scan feature was used that shows how the elemental composition of layers changes as it moves across the cross-section. The spot analyses, as shown in the upper set of images, indicated that the early paint layers contain carbon, oxygen, and lead which are probably present in the form of lead carbonate, the main component in lead white pigment. Elemental calcium was detected and may be present in the form of calcium carbonate, which is a common paint extender. A very small amount of aluminum was detected in the early layer as well. This element is commonly present in dirt and clay, which may suggest there is embedded grime in this layer.
 SEM-EDS backscattered electron image (left) of sample WF24 from a window with locations of spot analyses and spectrum (right) of spot 2 from generation one
SEM-EDS backscattered electron image (left) of sample WF24 from a window with locations of spot analyses and spectrum (right) of spot 2 from generation one
A spot scan of generation seven confirms that this layer contains zinc, probably present as zinc white pigment. This dates generation seven to after 1845 when zinc white became commercially available for use in oil paint. This layer also contains silicon, which is often present in dirt and clay, and barium, which is part of a common paint extender.
 SEM-EDS backscattered electron image (left) of sample WF47 from a window with locations of spot analyses and spectrum (right) of spot 2 from generation seven
SEM-EDS backscattered electron image (left) of sample WF47 from a window with locations of spot analyses and spectrum (right) of spot 2 from generation seven
A line scan across all the layers in sample WF10 from the weatherboards indicates how the elemental composition of the layers changed over time. The graph below has the early layers on the right and the modern layers on the left. Note that there is a point on the left near around 160 microns where the level of titanium (shown in olive green) surpasses the level of lead (shown in orange). This probably represents paints applied after 1978 when lead paint was outlawed by the Federal government. The vertical black line in the middle of the graph represents roughly where the zinc white-containing layer is located in the cross-section. At this point the amount of lead is greatly reduced and there is a peak in the zinc (shown in pink) concentration.
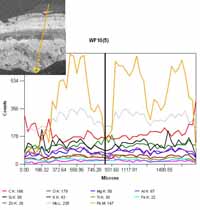 SEM-EDS backscattered electron image (left) of sample WF10 from the weatherboards with the location of the line scan and spectrum (bottom) of scan showing location of elements in the sample
SEM-EDS backscattered electron image (left) of sample WF10 from the weatherboards with the location of the line scan and spectrum (bottom) of scan showing location of elements in the sample
Results of Binding Media Analysis with Fluorochrome Stains
Several samples from various exterior elements were selected for staining with biological fluorochrome stains that mark out the presence of proteins, carbohydrates, oils, and zinc (Zn2+). There were no positive reactions for proteins when the fluorochrome stain Alexafluor 488 was applied to door or trim samples. There were positive reactions for zinc (Zn2+) beginning in generation seven, as shown by a bright blue reaction color. Since a feasible commercial method for delivering zinc white pigment in oil paint was not developed until 1845, generation seven must postdate this. These results were confirmed with SEM-EDS analysis.
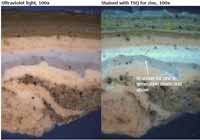 Sample WF10, weatherboards inside porch, second board down from top, 2" east of door architrave
Sample WF10, weatherboards inside porch, second board down from top, 2" east of door architrave
Most of the layers on the weatherboards, including the early layers, reacted positively for carbohydrates, as shown by a dark red reaction color when the fluorochrome stain TTC was applied. In the early paints the carbohydrates may be present as a gum component added to the paint or used to grind the pigments. In the modern paints the carbohydrates could be cellulosic bulking agents.
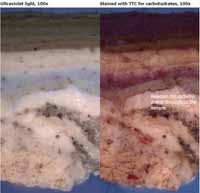 Sample WF10, weatherboards inside porch, second board down from top, 2" east of door architrave
Sample WF10, weatherboards inside porch, second board down from top, 2" east of door architrave
There were weak reactions for saturated lipids in the early cream or light gray paint layers on the weatherboards, as shown by a pink reaction color when the fluorochrome stain DCF was applied. This type of reaction is typical of aged oil paints.
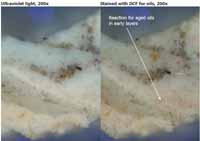 Sample WF13, north elevation, weatherboards 5" west of west porch pilaster, 5th board up from windowsill
Sample WF13, north elevation, weatherboards 5" west of west porch pilaster, 5th board up from windowsill
The cross-section below also shows positive reactions for oils in a sample from the weatherboards after the fluorochrome stain DCF was applied. The early layers reacted positively with a pink reaction color that indicates saturated lipids and aged oils. The later layers reacted positively with a yellow reaction color that indicates unsaturated lipids and less aged oils. All the layers had at least a weak reaction when DCF was applied suggesting that they are all oil-bound paints.
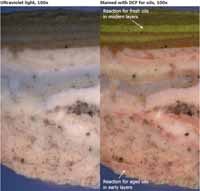 Sample WF10, weatherboards inside porch, second board down from top, 2" east of door architrave
Sample WF10, weatherboards inside porch, second board down from top, 2" east of door architrave
In samples from the weatherboards enclosed in the porch, generations seven, eight, and nine are somewhat translucent layers that appear similar to limewashes. However, these layers stained strongly positive for oils when the fluorochrome stain DCF was applied so they are probably oil paints despite their translucency. Perhaps these are cheaper paints with a higher proportion of chalk extenders which could explain their translucency. These layers could also have a resin component that would explain their translucency.
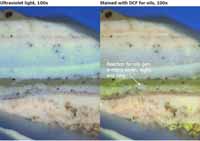 Sample WF43, north elevation, main block, weatherboards in porch, 3rd down from roof of porch, 1" west of west side of door architrave
Sample WF43, north elevation, main block, weatherboards in porch, 3rd down from roof of porch, 1" west of west side of door architrave
Cross-sections from the front door were also stained for binder analysis. As with the other exterior samples, most of the layers stained weakly positive for oils with the fluorochrome stain DCF. The early layers have a pink positive reaction color for saturated lipids and aged oils. The later layers have a yellow positive reaction color for unsaturated lipids or less aged oils.
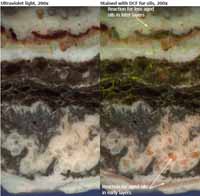 Sample WF44, north elevation, front door, upper west panel, underside of raised panel, on right side
Sample WF44, north elevation, front door, upper west panel, underside of raised panel, on right side
Cross-sections from the front door were also stained with the fluorochrome stain Alexafluor 488 that marks out proteins, but there was no obvious reaction. However, as with the other exterior samples, the samples from the door stained positive for carbohydrates with the fluorochrome stain TTC, as shown by a dark red reaction color throughout the sample.
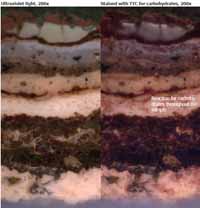 Sample WF44, north elevation, front door, upper west panel, underside of raised panel, on right side
Sample WF44, north elevation, front door, upper west panel, underside of raised panel, on right side
Results of Pigment Identification with Polarized Light Microscopy
A few colored particles were detected in some of the early layers in some cross-sections. However, the very low concentration of colored particles made it difficult to isolate them for pigment analysis. The first layer in samples from the weatherboards, windows, and elements of the porch were isolated and five dispersed pigment samples were analyzed. By examining the uncast samples under a binocular microscope an effort was made to collect some of the colored particles for the analysis in each of the dispersed pigment samples. Nonetheless, in two of the five dispersed pigment samples only chalk and lead white were detected. This indicates that the concentration of colored pigment particles is indeed low. The red and yellow particles visible in cross-section were identified as red and yellow ochre. The black particles present in some of the layers were more difficult to isolate and may be lampblack or grime. Since the paint has a uniform grayish cast, the black particles are probably intentionally added lampblack pigment.
 Dispersed pigments from sample WF56, north elevation, front porch, west pilaster capital, cavetto of astragal, east side 1" from south of corner
Dispersed pigments from sample WF56, north elevation, front porch, west pilaster capital, cavetto of astragal, east side 1" from south of corner
The generation one dark gray finish coat from the front door was found to contain lead white, chalk, and lampblack pigment. These are all common fairly inexpensive pigments that are not particularly useful in dating this layer.
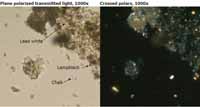 Dispersed pigments from sample WF44, north elevation, front door, upper west panel, underside of raised panel, on right side
Dispersed pigments from sample WF44, north elevation, front door, upper west panel, underside of raised panel, on right side
Results of Color Measurement
The Finnie house is currently painted with a multi-colored scheme, as shown in the color swatches below. For the sake of comparison the colors of the current paint scheme were measured. The weatherboard paint had a CIE L*a*b* value of L* = 64.81, b* = +0.19, and a* = +26.19. The exterior trim had a CIE L*a*b* value of L* = 78.07, b* = +1.29, and a* = +21.87. The current door paint had a CIE L*a*b* value of L* = 31.30, b* = +4.41, and a* = +4.78.
To determine whether some elements on the exterior were indeed picked out in a different color in the eighteenth century, several color measurements were taken from the first-generation paint in uncast samples from the weatherboards, windows, and elements of the porch. The paint on all the elements was found to be fairly close in color. Before light bleaching, none of the averages of the first-generation paint measurements in any of the samples was different by ΔE value of more than 6.00. After light bleaching, the greatest difference between the average measurements of any two first-generation paints was no greater than ΔE value of 4.23. (Generally, ΔE value of around 2 to 4 is considered acceptable in the color printing industry for standard color deviation.) This slight discrepancy in color seems more likely to be due to natural variation in hand-ground paint and aging conditions than to an intentional color difference. Thus, this examination of the first-generation paint on the exterior of the Finnie House suggests that the house was originally painted with a monochromatic scheme quite unlike the current multi-colored scheme.
All the exterior woodwork at the Finnie house appears to have originally been painted a warm, light gray with the doors dark gray. Before light bleaching eight color measurements were taken from the firstgeneration paint in the uncast samples and a sample from one of the pilaster capitals on the porch was found to have the closest measurement to the average. The paint had a CIE L*a*b* of L* = 69.47, b* = -0.09, and a* = +13.66. Under magnification with a color-corrected light source, the best commercial paint match to this degraded, unbleached paint was Sherwin Williams 2072. This modern paint has an L* value of 70.81, a b* value of -0.02, and a* value of +12.97. This is different from the color of the degraded first-generation paint on the pilaster capital of the porch by ΔE value of 1.51 which is very good.
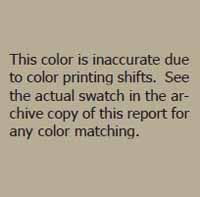 Sherwin Williams 2072, best commercial match to aged, first-generation paint before light bleaching
Sherwin Williams 2072, best commercial match to aged, first-generation paint before light bleaching
After exposing the samples to sunlight in an east-facing window sill for more than six months, the average of all measurements of the first-generation paint had changed by a Δ value of 5.06, becoming lighter and less yellow. The light bleaching exercise was conducted to compensate for any darkening caused by the degradation of the oil binder. All the measurements from the light-bleached samples were averaged and the closest measurement to the average was from a sample taken from a window frame. That sample had a CIE L*a*b* of L* = 71.60, b* = -1.20, and a* = +10.40. Under magnification with a color-corrected light source, the best commercial paint match for the light-bleached, first-generation paint is Martin Senour CW 819 "Pelham Gray Light" from the Williamsburg Color Collection. This paint has an L* value of 71.04, an a* value of -0.68, and a b* value of +9.35 which is different from the lightbleached original paint by a low Δ value of 1.53.
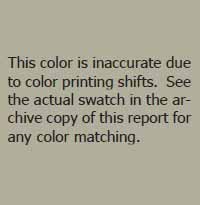 Martin Senour CW819, best commercial match to aged, first-generation paint after light bleaching
Martin Senour CW819, best commercial match to aged, first-generation paint after light bleaching
The image below shows an uncast portion of sample WF56 from a porch pilaster capital which had a good accumulation of the generation one warm light gray paint. The sample shown below is upside down so the first-generation paint is on top. To the right of the original paint is a chip of the commercial color match for comparison with the light-bleached original paint.
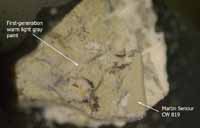 Sample WF56 from the north elevation, front porch, west pilaster capital, cavetto of astragal, east side 1" from south of corner
Sample WF56 from the north elevation, front porch, west pilaster capital, cavetto of astragal, east side 1" from south of corner
Uncast sample in reflected visible light after light bleaching, 40x magnification
The generation one dark gray finish paint applied to the front door of the Finnie house was also examined. Since this paint is very worn and fragmentary, there was not a large enough sample to use the colorimeter microscope for measurement. Instead, the dark gray paint was matched under magnification with a color-corrected light source to a commercial paint. The best commercial paint match found was Benjamin Moore "Midnight Dream" BM 2129-10. This paint has a color value of L* 23.72, a* -0.11, b* -1.58 in the CIE L*a*b* system. When the door is repainted a glossy paint should be used since the cross-sections showed evidence of a plant resin varnish over the dark gray finish coat. This dark gray paint could be extrapolated to the other doors on the house and possibly the shutters.
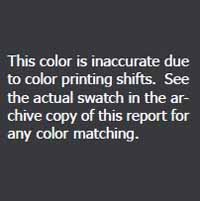 Benjamin Moore 2129-10, best commercial match to first-generation door paint
Benjamin Moore 2129-10, best commercial match to first-generation door paint
Conclusion
This examination of the exterior finishes on the Finnie house involved analysis of sixty-two samples from various elements on the north and south elevations. These samples were used to understand the comparative stratigraphy of the finishes on the exterior over time. In the vast majority of samples from the exterior trim it was found that the earliest finishes were six generations of similarly colored cream or light gray paints. The same paints were found on all the exterior elements, except the door, so the house appears to have had a monochromatic color scheme originally, unlike the current two-tone system.
When pigment identification with polarized light microscopy was undertaken on the first-generation warm light gray layer, it was found to be pigmented mostly with lead white and chalk. Some red and yellow ocher particles were also detected in small amounts. Black particles are visible in this layer in crosssection, but were difficult to isolate for pigment analysis. The black particles are either embedded grime or particles of lampblack added to intentionally darken the paint. Fluorochrome binding media stains also suggest that the early layers have oil binders, perhaps with carbohydrate components.
In both generation one and two the front door was painted with a cream-colored base coat, a dark gray finish coat, and a plant resin varnish. Thus, the front door originally had a glossy dark gray surface. The dark gray paint in generation one was found to be composed of lampblack and lead white in an oil binder with some chalk particles.
On top of the six earliest generations of paint there is a characteristic white paint layer that contains zinc white pigment (identified by SEM-EDS and fluorochrome staining). This presence of this pigment dates this layer to after 1845. Since the early paints are all very similar the zinc white-containing layer in generation seven was useful in aligning the stratigraphies between samples.
A few elements were missing some of the early layers, which may suggest that they were painted less often, lost some layers due to wear or weathering, or are of a later date. The weatherboards on the south elevation and the rear door to the east wing only have three cream or light gray paint generations before the zinc white layer was applied. Perhaps the rear of the house was painted less often than the front. The rear door to the main block of the house has an abbreviated stratigraphy that suggests modifications were made to this entrance when the rear wing was either added or removed. The front door frame and the frame of the rear door to the east wing have a gray paint in generation seven that has some red pigment particles. This colored paint is found only on the door frames and the weatherboards enclosed by the front porch. At the same time, it appears that the doors were given a decorative treatment, probably a faux grained scheme.
One of the most interesting findings is that the front porch is indeed contemporary with the rest of the house, or at least was added before the first generation of paint was applied, as its finish history matches that of other elements on the exterior with six early cream or light gray paint generations. The relative stratigraphy of the porch and other elements on the front elevation was determined with cross-section microscopy and SEM-EDS. Cross-section microscopy also indicates that the transom over the front door is original since it has the same finish history as the rest of the door elements.
A few samples from the porch yielded some unusual paints. The weatherboards enclosed by the porch have two dull yellow paints in generations eight and nine that were not found on any other element. It could be that these paints only survived in this sheltered area, or that the porch enclosure was picked out in a contrasting color in this period. A sample taken from near the ceiling of the porch has a few unusual layers, as well, including some finishes that may be limewashes, and a light blue paint applied 47. before generation eleven.
Commercial paint matches were generated for the first-generation, warm light gray paint on the exterior trim before and after light bleaching that can be used in repainting the house. Although there was very little evidence remaining of the first-generation paint on the front door, a commercial paint match was found that is a good match to the dark gray finish coat. On the door, a glossy paint should be applied since the cross-sections show evidence of a plant resin varnish over the dark gray finish coat. No samples were taken from the rear doors, but the generation one dark gray paint finish was presumably applied to the other entrances as well and could be extrapolated to the shutters.
Footnotes
Appendix
Sampling Memorandum
TO: Susan Buck
FROM: Ed Chappell
SUBJECT: Finnie House, Exterior Paint Samples, Block 2, Building 7
These are the locations from which you took paint samples on Monday. As usual, I will note the questions we discussed and your first impression of the layers, recognizing that these will change with lab work.
An interesting question is whether the porch is original or an early addition. Some manipulation of the second-floor windows may indicate it is an afterthought, but this could have happened as part of the original construction campaign, apparently by Dr. Pasture. The question may be more directly answered by looking at weatherboards captured inside the porch roof, but it is worth considering now as you examine the paint samples from the porch and body of the house.
I have also noted that the door frame could have been raised during construction or soon thereafter to insert a transom.
In general, you feel the paint layers are more intact than on many 18th-century Williamsburg buildings.
North (Front) Door Leaf Does not appear to have been stripped.
- 1. Lower west corner of west panel, second from top, panel bevel. Looks like white on bottom (possibly a primer) followed by dark gray or green.
- 2. Upper east corner of east bottom panel, ovolo. Also looks like white on the bottom.
- 3. Face of west panel, second from top, 3" from bottom and 2" from side.
Pilasters, Front Porch These are original and the (freestanding) columns are replacements. Both have fluted shafts.
- 4. East pilaster, face inside 4th flute from the west, 2'8" above base. Looks like many layers of white.
- 5. Middle of single flute on east face, 8" above base.
- 49.
- 6.West pilaster, face of base, fillet below scotia 4" east of west side. Looks whitish, if early layers survive. Both bases have much wear, and at least parts of the east pilaster base seem weathered down to damaged wood.
North Door Frame There are miters in the backband at the top of the door head suggesting the transom might be added, conceivably during construction.
- 7. Face of east side just east of backband 3" below door head. Clearly first period.
- 8. Same, 2" above door head. Does this too have the earliest layers?
- 9. Face of transom sash, upper east corner, ½" above the glass.
Weatherboards, Central Block, North Side.
- 10. Inside porch, second board down from top, 2" east of door architrave.
Front Porch.
- 11.East pilaster, west fascia of cap, 1" back from corner.
- 12.East fascia inside porch, 1" out from pilaster, 1" above beaded corner.
Weatherboards.
- 13. South North face, 5" west of west pilaster, 5th board up from windowsill.
Front Porch, West Side. Most of the entablature and cornice are early, clearly not stripped. Many layers of paint.
- 14.Fourth modillion back from front, lower north edge inside the curve.
- 15. Top of ovolo in cornice, 1' 10" back from front.
- 16. North side of 16th dentil from front.
- 17. Cyma immediately below 13th dentil.
- 18. Frieze, 1' 6" back from front, 1" up from bottom.
- 19. Architrave face behind the fret, 1' 4" back from front, inside fret.
- 20. Face of the fret, immediately under #19.
North Windows
- 21North window frame, west window in main block, cavetto of sill, 6" from east end of sill. Looks badly weathered.
- 50.
- 22. Same frame, projecting rectangular piece, east side, 6" above sill. Less paint than seen on samples 1-20, but looks less weathered than weatherboards.
- 23. Same frame, face of west jamb, in the bead 4" above sill.
- 24. North sash, west window in main block, top rail 8" east of west side.
Main Cornice, West Wing
- 25. North cornice, soffit east of 24th modillion from outer end. Has been scraped but seems to retain old paint.
- 26.Same, left face of dentil near top.
- 27. Same, ovolo above dentils, 2" east of #26.
- 28. Same, side of dentil immediately below #27. Note that painters seem not to have always painted between the dentils.
- 29. Same, base of cyma, below #28.
Weatherboards, West Wing, North Side
- 30.Second weatherboard from top, below #29 between two windows.
Did you take additional samples? We should probably look at southeast door. Can take more from body of the house, if necessary, to consider the relative date of the porch.
EAC:swm
Memorandum
From: Natasha Loeblich
Date: 7/27/07
Re: Sampling at William Finnie House
Today we took 29 samples from the exterior of the William Finnie House. I numbered the samples starting at 34 since the previous sampling campaign in 2003 you and Susan took 33 samples.
- WF34 — North elevation, porch cornice, north edge, 1st raking modillion on the left (east) end, inside the curve at the bottom
- WF35 — North elevation, porch cornice, north edge, cymatium over second raking modillion block from east end
- WF36 — North elevation, porch cornice, north edge, upper edge of fascia between 7th and 8th raking modillion
- WF37 — North elevation, porch cornice, north edge, molding just above large bolection molding, below 10th modillion block from east
- WF38 — North elevation, porch cornice, north edge, right side of 9th modillion block from east
- WF39 — North elevation, porch cornice, north edge, soffit between 10th and 11th modillion block from east
- WF40 — North elevation, porch cornice, north edge, fascia between 10th and 11th modillion block from east
- WF41 — North elevation, west window in main block, inner beaded head at junction with plain outer frame, 6" from east end of frame
- WF42 — North elevation, brickwork foundation on east wing, mortar over 5th brick from west, third course down, from line in bed join
- WF43 — North elevation, main block, weatherboards in porch, 3rd down from roof of porch, 1" west of west side of door architrave
- WF44 — North elevation, front door, upper west panel, underside of raised panel, on right side
- WF45 — North elevation, main block, third weatherboard above west window, lower edge 6" west of entablature
- WF46 — North elevation, porch cornice, west edge, fascia between 2nd and 3rd modillions from south, upper corner against 2nd modillion
- WF47 — North elevation, west wing, east window, inner beaded head at junction with plain outer frame, west end of frame
- WF48 — North elevation, west wing, east window, soffit of plain outer frame, 5" from west end
- WF49 — North elevation, west wing, east window, upper sash, top rail, 6" from west end
- WF50 — North elevation, west wing cornice, soffit 1" west of 16th modillion block from east
- WF51 — North elevation, west wing cornice, fascia against 16th modillion block from east
- WF52 — North elevation, front door, upper backband of frame, top of ovolo at intersection with fillet, 3" east of west end, above miter cut
- WF53 — North elevation, front door, soffit above the transom, 3" east of west end
- 52.
- WF54 — North elevation, front door, west backband, outer edge of ovolo at intersection with fillet, 2' below head, below miter cut
- WF55 — North elevation, front door, soffit of bar between door and transom, 2" east of west end
- WF56 — North elevation, front porch, west pilaster capital, cavetto of astragal, east side 1" from south of corner
- WF57 — North elevation, front porch, west pilaster capital, flat of west side, ½" above the sole flute
- WF58 — North elevation, front door, top backband of frame at join with fillet. 2" west of east end
- WF59 — North elevation, front door, east backband of frame at join with fillet, even with top of door leaf, below the miter cut
- WF60 — North elevation, front door, east backband of frame at join with fillet, 1' below head, above miter cut
- WF61 — North elevation, front porch, east pilaster base, top of scotia at intersection with fillet, 5" west of east end
- WF62 — South elevation, door to east wing, face of west beaded frame adjacent to backband
Cross-section Preparation Procedures
The samples were initially examined with a stereomicroscope under low power magnification (5 to 50 times magnification) and divided as needed. When possible, a portion of each sample was kept in reserve for future analysis and a portion cast in a labeled cube of a commercial two-part polyester resin manufactured by Excel Technologies, INC. (Enfield, CT). The resin was cured under an incandescent lamp for several hours. The resin cubes were then ground on a motorized grinding wheel with 400 grit sandpaper to reveal the cross-sections. Final finishing was achieved using a Buehler Metaserv 2000 grinder polisher equipped with abrasive cloths from Micro Mesh, INC. with grits of 1500 to 12,000.
Cross-section microscopy analysis was performed using a Nikon Eclipse 80i microscope equipped with an EXFO X-Cite 120 Fluorescence Illumination System fiber-optic halogen light source. The cross-sections were examined at magnifications of 40x, 100x, 200x, and 400x using reflected visible light and a UV-2A fluorescence filter cube with a 330-380nm excitation. The cross-sections were photographed digitally using an integral Spot Flex digital camera with Spot Advanced (v. 4.6) software. The light levels of the images were adjusted in Adobe Photoshop CS2. The color on the digital images is somewhat indicative of the actual color of the paints, but cannot be used for color matching as the printing process can cause color shifts.
Under ultraviolet light many materials have characteristic autofluorescence colors that can suggest their composition. For example, most natural resin varnishes have a bright whitish autofluorescence while oil varnishes tend to be darker in ultraviolet light. Visible light microscopy can also yield valuable information. The presence of soiling layers or weathering can indicate that the finish layer existed as a presentation surface for a period of time. Since many interior finishes, such as faux graining, make use of a predictable sequence of layers, it is important to determine which layers were meant to be final presentation surfaces.
Scanning Electron Microscopy Procedures
SEM-EDS analysis was used to determine the number of early layers and their elemental composition. Before analysis the cast cross-sections were sputter coated to reduce charging. A Hummer 6.2 Sputter Coater located in the College of William & Mary Applied Research Center Laboratory was used and operated by Laboratory and Research Technician, Olga Trofimova. The samples were coated with a goldpalladium mixture approximately 15nm thick layer. The SEM-EDS analysis was executed with a JEOL JSM-6060LV variable pressure scanning electron microscope with energy dispersive x-ray spectroscopy Thermo Electron System and a Pioneer detector. The machine was operated by Brandt Robertson, Lab Specialist with Old Dominion University Applied Research Center Laboratory. This machine was used to create backscattered electron images of the cross-section with the relative densities of the elements visible by the brightness of the layers. Elements with high atomic numbers appear bright on a backscattered electron image and lower atomic number elements dark. Mainly organic layers, such as varnishes, will appear dark in the SEM-EDS so their presence was suggested at as well. Elemental analysis was also done in specific locations and as a line scan running across the cross-section. This SEM-EDS is able to see elements as light as carbon. All the analysis was run at an accelerating voltage of 15kV.
Binding Media Analysis Procedures
To better understand the composition of the paint binders, selected cross-sections were stained with biological fluorochrome stains to indicate the presence of carbohydrates, proteins, oils, and zinc in the paint binders. The stains used were ALEXA (0.1% w/v Alexafluor 488 in dimethylformamide brought to 54. a pH of 9.0 with 0.5% borate) which marks proteins bright green, TTC (4% w/v triphenyl tetrazolium chloride in methanol) which marks carbohydrates dark red-brown, DCF (0.2% w/v 2,7 dichlorofluorescein in ethanol) which marks saturated lipids pink and unsaturated lipids yellow, and TSQ (0.2% w/v N-(6- methyl-8-quinolyl)-p-toluenesulfonamide in ethanol) which marks zinc (Zn2+) blue-white.
Pigment Identification Procedures
Samples with good accumulations of early paints identified through cross-section microscopy were scraped with a scalpel under magnification to reveal the target paint layer. A small amount of this layer was then scraped onto a glass microscope slide, dispersing the pigments. The dispersed pigments were permanently embedded under a cover slip in Cargille Meltmount (Cargille Labs., Cedar Grove, NJ). The Meltmount used has a refractive index of 1.662. The prepared slides were then examined under the microscope with transmitted visible light using a polarizing filter at a magnification of 1000x with an oil immersion objective. The morphological and optical properties of the pigment particles was observed and compared to reference pigment samples.
Color Measurement Procedures
Color measurements were made using uncast samples that were selected under magnification. An effort was made to find a clean, unweathered ares for measurement whenever possible. All color measurements were made using a Minolta Chromameter CR-241 with a measurement area of 0.3mm for uncast samples and a measurement area of 1.8mm for paint swatches. This microscope has an internal, 360° pulsed xenon arc lamp and can measure color with five color systems. The color system used in this report is the CIE (Commission International de l'Eclairage) L*a*b* color system. In the CIE L*a*b* color system L* represents lightness from 1 to 100 with 100 being the lightest, a* represents red to green with positive numbers being more red and negative numbers more green, and b* represents yellow to blue with positive numbers being more yellow and negative numbers more blue. This system was adjusted from the CIE Yxy system developed in 1931 to better represent the human eye's sensitivity to color. Color measurement values are compared to each other using the Δ formula which calculates the difference between two color measurements.1 The Δ formula equals the square root of the sum of the differences in the L* value squared, the differences in the a* value squared, and the differences in the b* value squared. Generally, Δ value of less than two represents colors that are difficult for the human eye to differentiate.
Commercial color matches were found using a database of CIE L*a*b* values of paints from Benjamin Moore, Sherwin William, Martin Senour, and Pittsburgh Paints that calculates Δ values. The matches with the lowest Δ values were compared to the uncast sample under magnification with a color-corrected light source to choose a final match.
Color Measurement Data
First-Generation, Warm Light Gray Exterior Trim Paint
Before light Bleaching
Date: 11/1/2007
| Weatherboard | Delta E from average | Delta E a,b | |||
|---|---|---|---|---|---|
| WF10 | 67.32 | -0.53 | 11.72 | 2.27 | 1.65 |
| WF10 | 66.46 | -0.62 | 12.20 | 2.70 | 1.19 |
| Porch | |||||
| WF56 | 69.69 | -0.59 | 12.15 | 1.47 | 1.23 |
| WF56 | 68.50 | -0.33 | 11.20 | 2.19 | 2.16 |
| WF56 | 69.74 | -0.66 | 11.44 | 2.12 | 1.94 |
| WF56 | 69.47 | -0.09 | 13.66 | 0.71 | 0.40 |
| WF56 | 70.66 | -0.50 | 12.80 | 1.86 | 0.57 |
| Window | |||||
| WF47 | 69.21 | 0.22 | 16.96 | 3.66 | 3.65 |
| WF47 | 68.94 | -0.07 | 18.07 | 4.72 | 4.72 |
| Delta E from other averages | ||||
|---|---|---|---|---|
| Average of weatherboard | 66.89 | -0.58 | 11.96 | 6.00 |
| Average of porch | 69.61 | -0.43 | 12.25 | 5.32 |
| Average of window | 69.08 | 0.08 | 17.52 | 2.74 |
| Average of all | 68.89 | -0.35 | 13.36 |
Color Matches
| Delta E from average | Delta E from best match | ||||
|---|---|---|---|---|---|
| MS W 1171 | 68.44 | -0.59 | 14.47 | 1.22 | 1.40 |
| MS W 1249 | 69.44 | -0.50 | 12.08 | 1.40 | 1.63 |
| BM HC 102 | 68.76 | -1.79 | 13.50 | 1.45 | 1.85 |
| SW 2037 | 68.57 | 0.42 | 11.83 | 1.74 | 2.10 |
| SW 2072 | 70.81 | -0.02 | 12.97 | 1.99 | 1.51 |
| MS W 0470 | 67.32 | -1.63 | 13.26 | 2.02 | 2.67 |
| BM HC 95 | 70.78 | -0.68 | 14.01 | 2.03 | 1.48 |
| BM AC 2 | 67.01 | -0.25 | 11.82 | 2.43 | 3.08 |
| SW 6150 | 71.65 | -0.48 | 13.22 | 2.77 | 2.26 |
| BM HC79 | 70.00 | 0.26 | 16.92 | 3.78 | 3.32 |
Photobleaching
Date: 2/3/08
| Weatherboard | Delta E from average | Delta E a,b | |||
|---|---|---|---|---|---|
| WF10 | 67.48 | 1.02 | 11.58 | 3.07 | 1.77 |
| WF10 | 68.96 | 0.90 | 10.75 | 1.49 | 1.07 |
| Porch | |||||
| WF56 | 70.62 | -0.46 | 8.46 | 1.83 | 1.72 |
| WF56 | 68.32 | -0.35 | 8.92 | 2.08 | 1.24 |
| WF56 | 68.22 | -0.03 | 10.64 | 1.86 | 0.55 |
| WF56 | 71.46 | 0.05 | 9.14 | 1.75 | 0.96 |
| WF56 | 72.28 | -0.72 | 9.33 | 2.53 | 1.09 |
| Window | |||||
| WF47 | 71.09 | 0.09 | 11.14 | 1.51 | 1.04 |
| WF47 | 71.51 | -0.05 | 10.92 | 1.73 | 0.83 |
| Delta E from other averages | ||||
|---|---|---|---|---|
| Average of weatherboard | 68.22 | 0.96 | 11.17 | 3.22 |
| Average of porch | 70.18 | -0.30 | 9.30 | 2.09 |
| Average of window | 71.30 | 0.02 | 11.03 | 2.99 |
| Average of all | 69.99 | 0.05 | 10.10 |
Photobleaching
Date: 4/28/2008
| W'board | Delta E from average | Delta E a,b | |||
|---|---|---|---|---|---|
| Finnie 10 | 67.65 | 1.29 | 11.21 | 4.62 | 1.50 |
| 67.07 | 1.47 | 11.38 | 5.24 | 1.73 | |
| Finnie 13 | 75.48 | 0.30 | 10.77 | 3.49 | 0.43 |
| 72.90 | 0.24 | 13.56 | 3.01 | 2.88 | |
| 75.16 | 0.33 | 11.92 | 3.40 | 1.30 | |
| Cornice | |||||
| Finnie 17 | 75.92 | -0.22 | 12.93 | 4.50 | 2.23 |
| 76.62 | -0.33 | 11.84 | 4.75 | 1.16 | |
| Porch | |||||
| WF56 | 70.31 | -0.84 | 8.84 | 2.63 | 1.99 |
| 68.35 | -0.83 | 8.20 | 4.50 | 2.60 | |
| 70.28 | -0.59 | 6.92 | 4.19 | 3.81 | |
| 71.37 | -0.02 | 9.98 | 0.97 | 0.73 | |
| 72.25 | -0.87 | 9.72 | 1.26 | 1.23 | |
| Window | |||||
| WF47 | 74.50 | -0.45 | 9.77 | 2.67 | 0.99 |
| 72.82 | -0.96 | 10.72 | 1.16 | 0.84 | |
| 69.59 | -0.33 | 12.74 | 3.18 | 2.05 |
| Delta E from other averages | ||||
|---|---|---|---|---|
| Average of weatherboard | 72.97 | 0.44 | 11.94 | 4.18 |
| Average of porch | 70.51 | -0.63 | 8.73 | 1.50 |
| Average of window | 72.30 | -0.58 | 11.08 | 2.95 |
| Average of all | 72.02 | -0.12 | 10.70 |
Photobleaching
Date: 5/19/2008
| W'board | Delta E from average | Delta E a,b | |||
|---|---|---|---|---|---|
| Finnie 10 | 68.26 | 1.17 | 11.38 | 4.23 | 1.17 |
| 71.13 | 0.78 | 10.68 | 1.44 | 0.80 | |
| 68.25 | 0.75 | 11.80 | 4.21 | 1.04 | |
| Finnie 13 | 76.02 | 0.22 | 10.06 | 3.82 | 0.98 |
| 73.68 | -0.11 | 11.13 | 1.36 | 0.19 | |
| 75.49 | 0.17 | 11.41 | 3.18 | 0.40 | |
| Cornice | |||||
| Finnie 17 | 77.09 | 0.86 | 12.93 | 5.19 | 2.06 |
| 75.59 | 0.76 | 13.21 | 3.98 | 2.29 | |
| 76.19 | -0.37 | 12.76 | 4.25 | 1.78 | |
| Porch | |||||
| WF56 | 70.71 | -0.59 | 8.68 | 2.93 | 2.44 |
| 69.15 | -0.48 | 8.85 | 3.89 | 2.25 | |
| 68.58 | -0.49 | 10.85 | 3.79 | 0.58 | |
| 71.61 | -0.16 | 9.59 | 1.63 | 1.46 | |
| 71.91 | -0.97 | 10.04 | 1.49 | 1.43 | |
| Window | |||||
| WF47 | 71.85 | -0.27 | 10.73 | 0.65 | 0.44 |
| 70.18 | -0.01 | 12.62 | 2.68 | 1.59 | |
| WF24 | 73.93 | -0.28 | 10.80 | 1.65 | 0.41 |
| Delta E from other averages | ||||
|---|---|---|---|---|
| Average of weatherboard | 73.52 | 0.47 | 11.71 | 3.90 |
| Average of porch | 70.39 | -0.54 | 9.60 | 1.70 |
| Average of window | 71.99 | -0.19 | 11.38 | 2.42 |
| Average of all | 72.33 | 0.06 | 11.03 |
Photobleaching
Date: 6/13/2008
| W'board | Delta E from average | Delta E a,b | |||
|---|---|---|---|---|---|
| Finnie 10 | 68.16 | 0.83 | 11.00 | 4.76 | 1.33 |
| 69.39 | 0.86 | 10.64 | 3.53 | 1.14 | |
| 71.52 | 0.75 | 10.22 | 1.50 | 0.89 | |
| Finnie 13 | 76.27 | 0.27 | 9.58 | 3.60 | 0.63 |
| 75.01 | -0.36 | 11.32 | 2.61 | 1.27 | |
| 72.90 | -0.20 | 15.65 | 5.58 | 5.58 | |
| Cornice | |||||
| Finnie 17 | 76.72 | -0.38 | 10.72 | 4.05 | 0.70 |
| 76.81 | -0.03 | 9.92 | 4.08 | 0.18 | |
| 78.27 | 0.21 | 9.32 | 5.60 | 0.82 | |
| Porch | |||||
| WF56 | 70.27 | -0.58 | 8.30 | 3.06 | 1.83 |
| 67.75 | -0.11 | 8.43 | 5.24 | 1.64 | |
| 71.21 | -0.70 | 6.29 | 4.11 | 3.82 | |
| 71.75 | -0.14 | 9.12 | 1.36 | 0.95 | |
| 72.51 | -1.05 | 9.18 | 1.30 | 1.28 | |
| Window | |||||
| WF47 | 71.60 | -0.20 | 10.40 | 1.18 | 0.34 |
| 70.35 | -0.44 | 11.54 | 2.82 | 1.51 | |
| WF24 | 74.24 | -0.49 | 9.42 | 1.68 | 0.74 |
| 74.41 | -0.47 | 10.18 | 1.72 | 0.36 |
| Delta E from other averages | |||||
|---|---|---|---|---|---|
| Average of weatherboard | 73.89 | 0.22 | 10.93 | 4.23 | |
| Average of porch | 70.70 | -0.52 | 8.26 | 2.88 | |
| Average of window | 72.65 | -0.40 | 10.39 | 1.49 | |
| Average of all | 72.73 | -0.12 | 10.07 | 5.06 | Difference after light bleaching |
Color Matches
| Delta E from average | Delta E from best match | ||||
|---|---|---|---|---|---|
| SW CW 820 | 73.69 | -0.26 | 9.65 | 1.06 | 1.50 |
| SW DMV 103 | 71.07 | -0.53 | 9.77 | 1.73 | 1.64 |
| SW CW 819 | 71.04 | -0.68 | 9.35 | 1.92 | 1.53 |
| SW 2038 | 75.33 | -0.02 | 10.45 | 2.63 | 3.26 |
| SW 0049 | 73.13 | -2.47 | 8.93 | 2.64 | 1.57 |
| SW DCL 033 | 75.57 | -0.28 | 11.63 | 3.24 | 3.99 |
| SW DMV 120 | 75.51 | -1.97 | 9.68 | 3.36 | 3.18 |
| SW 6171 | 70.52 | -3.07 | 8.81 | 3.89 | 2.86 |
| BM HC 108 | 68.63 | -1.28 | 9.66 | 4.28 | 3.92 |
First-Generation Exterior Dark Gray Door Paint Match
| Midnight Dream | BM 2129-10 | 23.72 | -0.11 | -1.58 |
